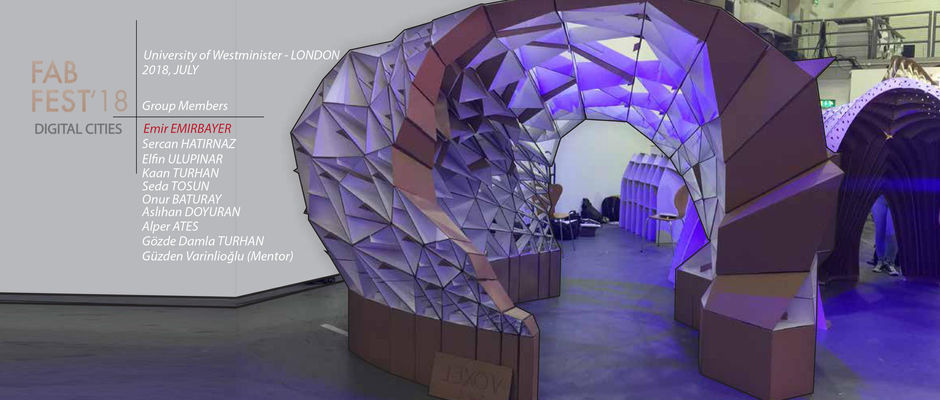top of page
BACHELOR ARTCHITECT

VOXEL
In our dijitally connected, overpopulated cities, spaces are being redefined under the impacts of highly integrated global networks. Thus, the way people interact and experience their environments has also been altered by this new situtation. One response has been to generate alternative physical or dijital spaces. Our specific focus of this year's theme DUITAL CITIES’ , is on the advancement of technologies of information, interaction and fabrication in the redefinition of spaces. The pavilion is designed to act as a mediator between physical and dijital space for the visitors.The form of the pavilion could be inspired by the binary system of cellular automata discrete model that determines the replication and destruction of each unit within the given boundaries. Similar to the organic formation of cities and neighbourhoods within cities, the units will form a voxelated multidirectional structure the represents the transition from digits to pixels, and to voxels. The overall form of the pavilion is also considered to act as quick response code from a specific visual directory node in order to provide an alternative definition of city through dijital means.
Portfolio: ProGallery_Widget



Portfolio: Galeri

SHEARED SPACES OF PURE STRUCTURE
Architectural form is driven by many parametres such as urban, ecological, programmatic and socioeconomic and historical. In this project boolean-operation technical is used for creating spaces on this art gallery. Porticos, domes and arches are the main theme of the construction. Stairwell is inspired from the spaces of tunnels galeries. It is specified packness-vacancy in spaces according to position of the Project sides. It can block people’s view from seeing inside while from the inside one can still see outside furhermore. It can prevent deeply penetrating morning and evening light from entering while comfortable daylight stil can enter. The aim of using this kind of facade to create mystery so people will be worried for coming in the building.
Portfolio: ProGallery_Widget







Portfolio: ProGallery_Widget

CREATING ALLEY IN BETWEEN JUXTAPOSING WALLS
The spatial Design of These Walls both Holistic and Systemized. The first element taken into consideration during the settlement phase. The relation between the axis of neighboring buildings and the walls placed on designated axis is considered to be related to the environment and the rise differences are incleded in the design. Other entrance is located at the point where there are more activities, they are close to the studio, the exhibition hall and the cafe section. Besides the area, the studios are surrounded by gren areas to give the guests the opportunity to produce their own vegetables and fruits. The tradition of ‘ OUT OF BLUE’. Daylight efficiency and wind directions where included. The walls were placed at different heights to make the facades face to the northwest. The roofs were crushed to use daylight more effectively. The relationship with the rural contex was established.
Portfolio: Galeri









Portfolio: Galeri

DESIGNING THE VOID
The relation between a solid volume and its existence in another medium (vacuum, air, water..) was always being present. Although there are many design methodologies, they have one principle in common The active creation-design of a positive volume or form for shelter With this common design principle in mind, would it then be possible to reverse the process with the intention to plan the volume surrounding the visibledesign-designing the invisible, the Antiform?
The task is to design a minimal habitat by carving out of a given volume of 15 m2 by designing the void to integrate crucial functions (sleeping.sitting, reading, listening, shelter, storage, light)
The task is to design a minimal habitat by carving out of a given volume of 15 m2 by designing the void to integrate crucial functions (sleeping.sitting, reading, listening, shelter, storage, light)
Portfolio: Galeri


Portfolio: Galeri

SHEARED SPACES OF PURE STRUCTURE
At the same time a wall is a furniture for me.Walls are the skeloton of the structure as our bones. Parametric designs are used in this Project. A pavillon is aimed for using for different purposes so it is designed for them. In this Project the aim was to create a different area. An area is created using the wall and also it is suitable to content of the village. Natural material is used in this Project. Wooden situated plenty of in the village. Using natural material is focused sustainability. So the villagers can use the wall for different aims.
For example; -for lying -for resting in this area when come back the house from the field -for drying vegetables and also putting on the flowers.
For example; -for lying -for resting in this area when come back the house from the field -for drying vegetables and also putting on the flowers.
Portfolio: Galeri

CREATING ALLEY IN BETWEEN JUXTAPOSING WALLS
Working and living areas should together. Easy Access to working space from the street. Two caracters were given and one of them; Necla Yatkın was a dancer and the other one; Richard Serra was an sculpturer. From form of the decision to programme solution, these two caracters were inspired this construction.
Portfolio: Galeri


Portfolio: Galeri
bottom of page